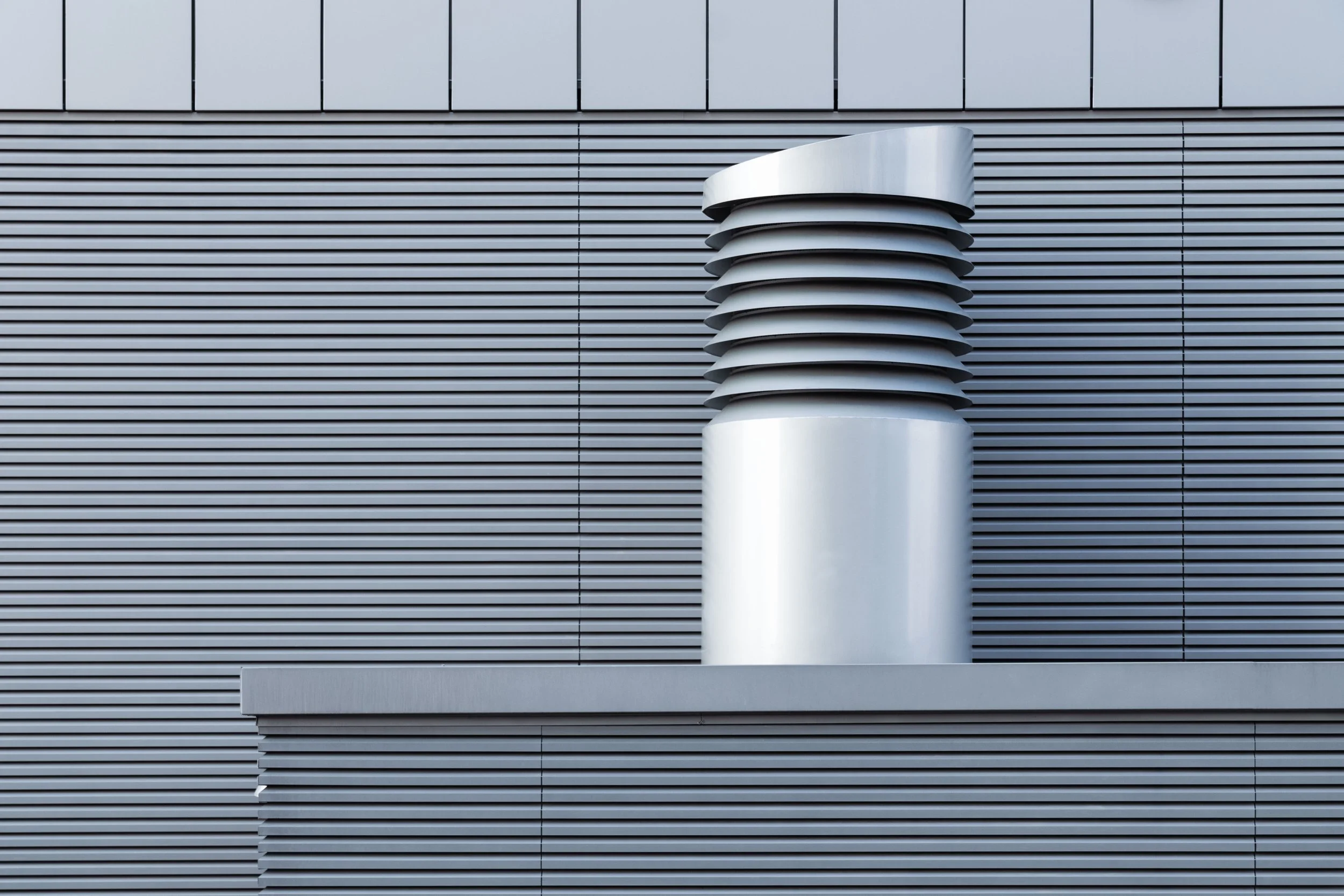Air quality and comfort are two key considerations when it comes to making a commercial building a safe and inviting space to work in.
Knowing how to create a blueprint that meets these building requirements normally requires some professional guidance from someone like MEP Design, for instance, who will know what is needed to ensure that a commercial building meets ventilation requirements and other important standards.
One of the most relevant questions to answer when looking at the potential design and use of a commercial building is what needs to be done to achieve compliance with ventilation requirements.
Why ventilation matters
A good starting point would be to consider why ventilation is so important and what the consequences of poor ventilation might be.
Poor air quality in a building can trigger a number of potential health problems. It is no coincidence that when a building suffers from poor ventilation it tends to lead to a higher number of employees reporting health problems and increased absenteeism.
The air in the building can easily be polluted by a variety of gasses and environmental toxins when ventilation is inadequate.
If the ventilation system is not up to standard it will allow these harmful components to penetrate your airways and create a variety of potentially serious health problems.
The ventilation system in a building needs to be good enough to clear the indoor air of these hazardous pollutants.
What are the rules regarding adequate ventilation?
As you might expect, ventilation requirements vary by country and some regulations are stricter than others. However, there are some general standards relating to ventilation that tend to be universally adopted as a minimum requirement.
Generally speaking, a ventilation system in a commercial building setting is expected to be able to adapt to the level of moisture and pollution that is present in each room.
Different settings and rooms may require different levels of ventilation. It often depends on how many people are in the space and what the room is being used for.
Ventilation systems often need to be adapted to account for the number of people working in a space and within the building, in general.
Extra ventilation systems or measures will often be needed when activities that can cause pollution are being carried out. Recirculated air must never be permitted to transmit pollution to other parts of the building.
Key requirements
The air quality in areas of the building where workers are present needs to maintain a proper oxygen content level at all times.
Fault diagnosis and error notification features need to be incorporated into the ventilation system setup so that adequate warnings of air pollution problems can be flagged as quickly as possible.
If any underground areas in the building are being used or access is permitted, these areas are required to deliver a safe standard of air.
The consequences of not meeting ventilation requirements can be far-reaching for health and legal reasons. That is why it is always a good idea to seek professional guidance from a ventilation and building design expert who will be able to evaluate the risks and help design a system that mitigates these risks.


